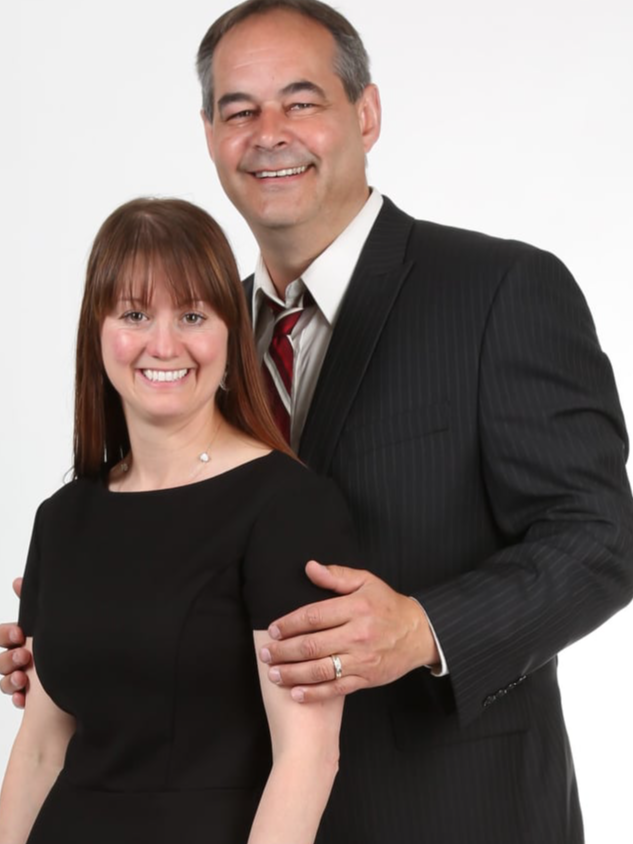



Anthony Boos, Personal Real Estate Corporation | Karen Boos, Sales Representative




Anthony Boos, Personal Real Estate Corporation | Karen Boos, Sales Representative

Phone: 250.788.6598
Mobile: 250.719.5454

4745
51st Street
Chetwynd,
BC
V0C1J0
| Neighbourhood: | Tumbler Ridge |
| No. of Parking Spaces: | 2 |
| Floor Space (approx): | 3302 Square Feet |
| Built in: | 1983 |
| Bedrooms: | 6 |
| Bathrooms (Total): | 3 |
| Bathrooms (Partial): | 1 |
| Access Type: | Easy access |
| Community Features: | Family Oriented , Pets Allowed |
| Features: | Central island |
| Fence Type: | Fence |
| Ownership Type: | Freehold |
| Parking Type: | Attached garage |
| Property Type: | Single Family |
| Sewer: | Municipal sewage system |
| Zoning Type: | Residential |
| Appliances: | Refrigerator , Dishwasher , Cooktop - Gas , Microwave , [] , Water softener |
| Basement Type: | Full |
| Building Type: | House |
| Construction Style - Attachment: | Detached |
| Exterior Finish: | Vinyl siding , Wood |
| Fireplace Fuel: | Wood |
| Fireplace Type: | Conventional |
| Fire Protection: | [] |
| Heating Type: | Forced air , [] |
| Roof Material: | Asphalt shingle |
| Roof Style: | Unknown |