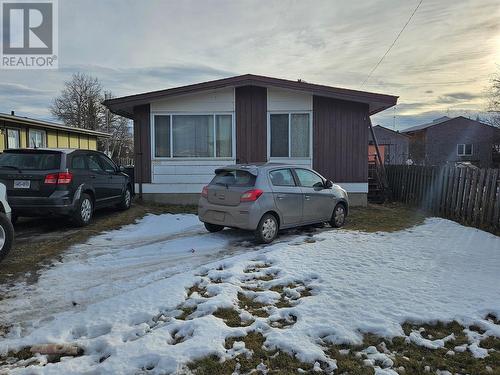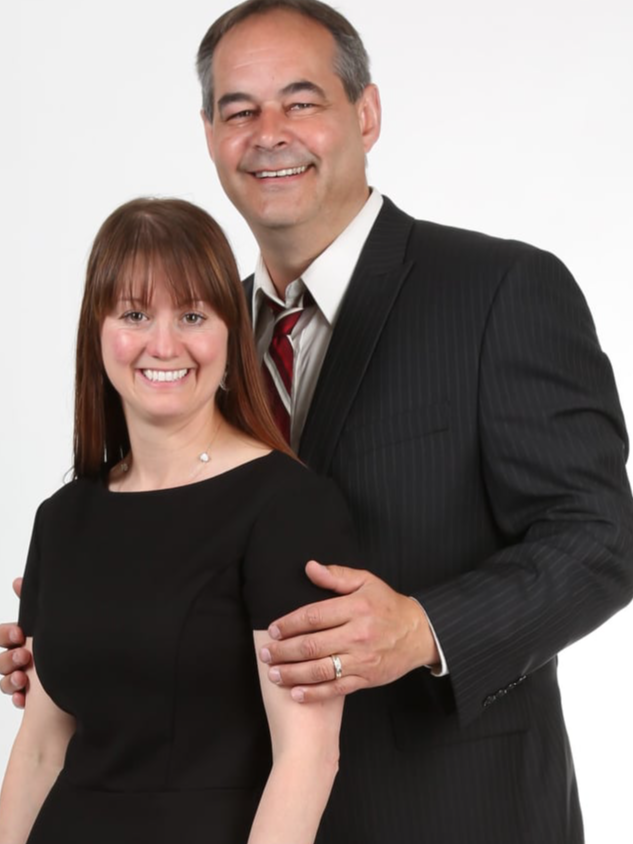



Karen Boos, Sales Representative | Anthony Boos, Personal Real Estate Corporation




Karen Boos, Sales Representative | Anthony Boos, Personal Real Estate Corporation

Phone: 250.788.6598
Mobile: 250.719.5454

4745
51st Street
Chetwynd,
BC
V0C1J0
| Neighbourhood: | Pouce Coupe |
| Lot Frontage: | 40.0 Feet |
| No. of Parking Spaces: | 1 |
| Floor Space (approx): | 960.00 Square Feet |
| Built in: | 1975 |
| Bedrooms: | 3 |
| Bathrooms (Total): | 1 |
| Access Type: | Easy access |
| Amenities Nearby: | Schools |
| Ownership Type: | Freehold |
| Parking Type: | Surfaced |
| Property Type: | Single Family |
| Sewer: | Municipal sewage system |
| Zoning Type: | Unknown |
| Appliances: | Oven |
| Architectural Style: | Rancher |
| Basement Type: | Full |
| Building Type: | House |
| Construction Style - Attachment: | Detached |
| Fire Protection: | [] |
| Heating Type: | Forced air , [] |
| Roof Material: | Asphalt shingle |
| Roof Style: | Unknown |