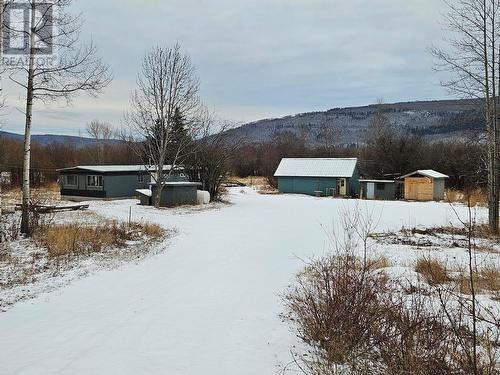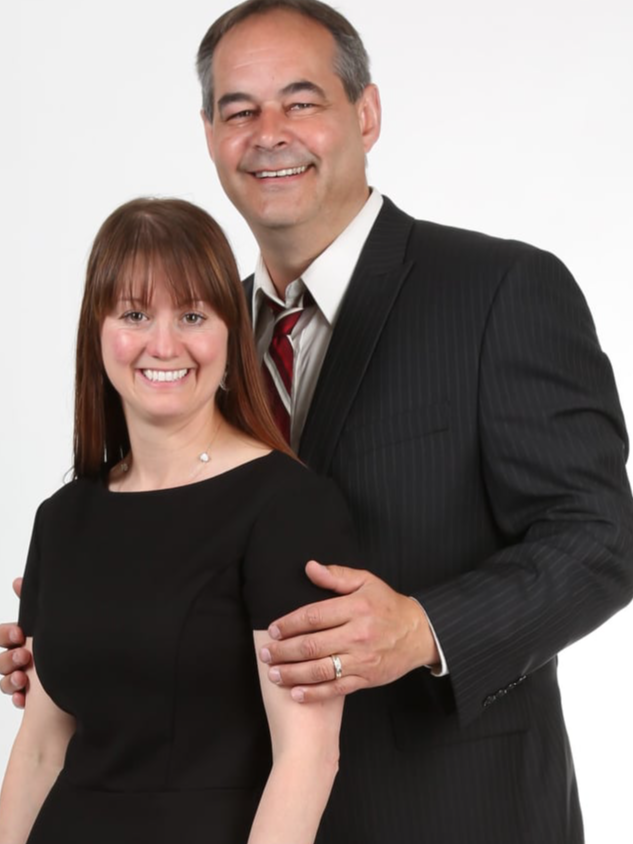



Karen Boos, Sales Representative | Anthony Boos, Personal Real Estate Corporation




Karen Boos, Sales Representative | Anthony Boos, Personal Real Estate Corporation

Phone: 250.788.6598
Mobile: 250.719.5454

4745
51st Street
Chetwynd,
BC
V0C1J0
| Neighbourhood: | Chetwynd Rural |
| Floor Space (approx): | 1152.00 Square Feet |
| Acreage: | Yes |
| Built in: | 1975 |
| Bedrooms: | 3 |
| Bathrooms (Total): | 2 |
| Access Type: | Easy access |
| Community Features: | Rural Setting , Pets Allowed , Rentals Allowed |
| Current Use: | Mobile home |
| Ownership Type: | Freehold |
| Parking Type: | See Remarks , RV |
| Property Type: | Single Family |
| Sewer: | Sewer |
| Zoning Type: | Unknown |
| Appliances: | Refrigerator , Range - Electric , Hood Fan , [] |
| Building Type: | Building Type |
| Exterior Finish: | [] |
| Foundation Type: | [] |
| Heating Type: | Forced air , [] |
| Roof Material: | Steel |
| Roof Style: | Unknown |